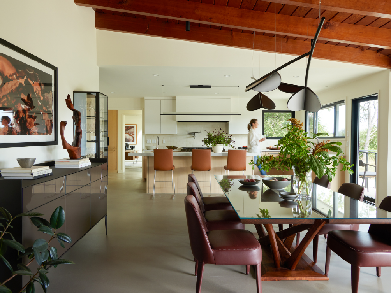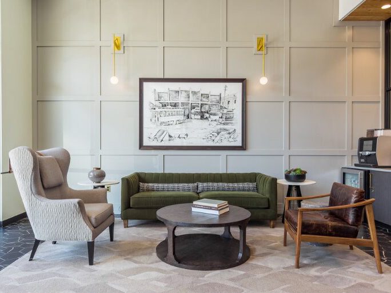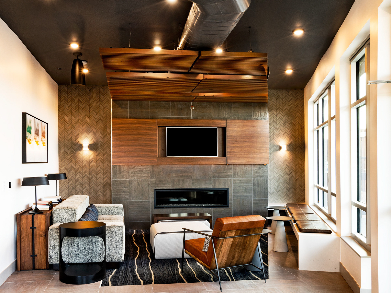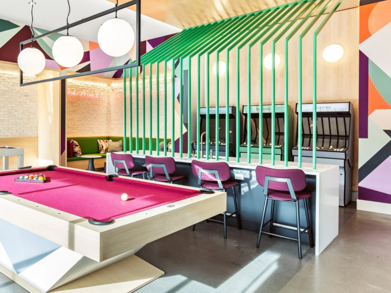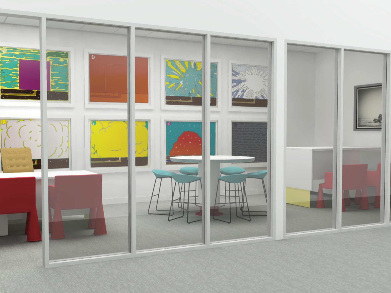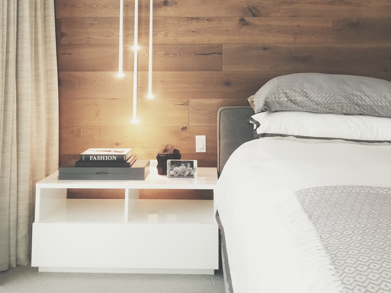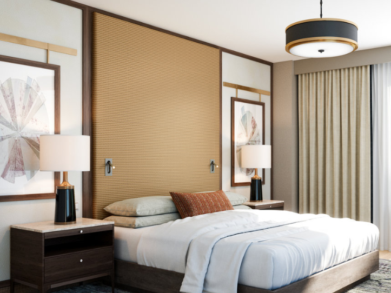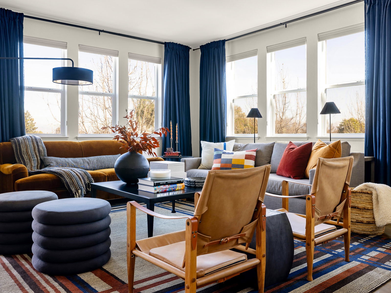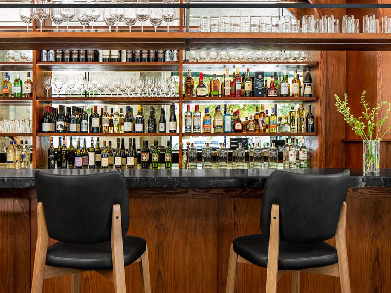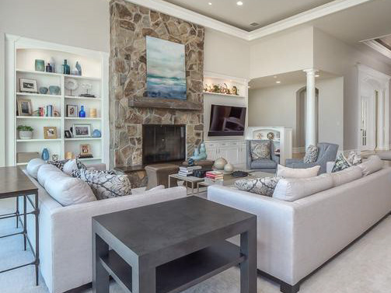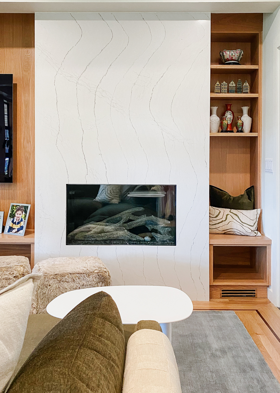
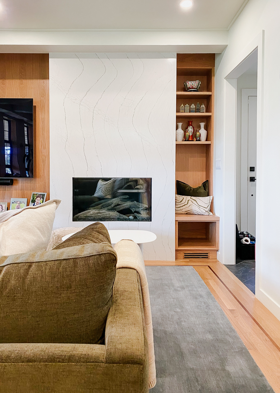
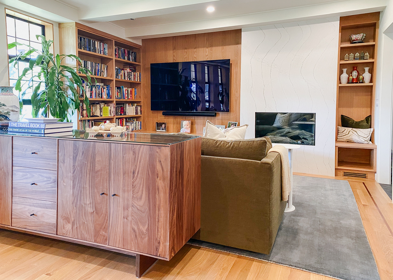
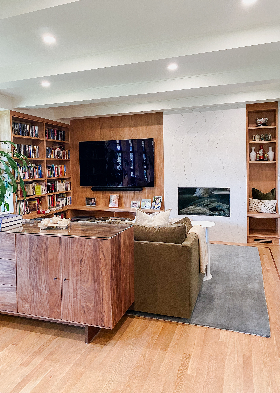
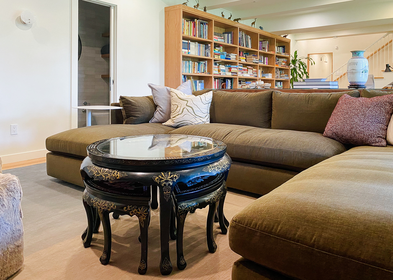
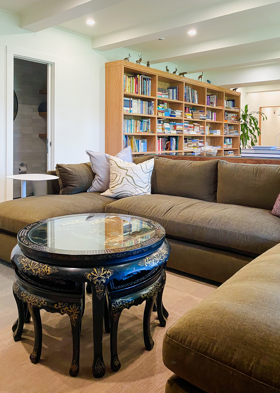
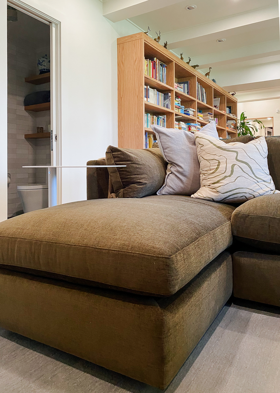
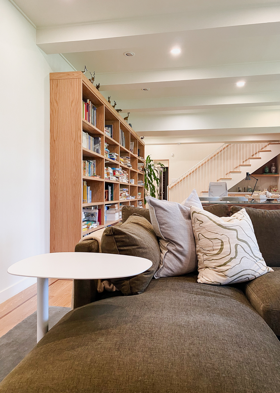

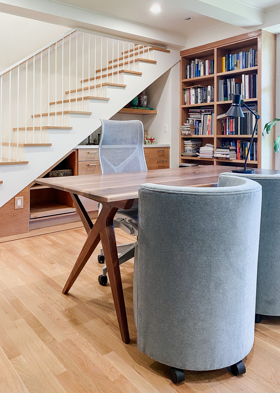
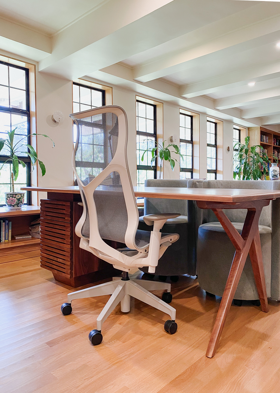
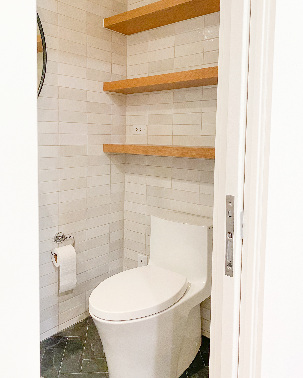
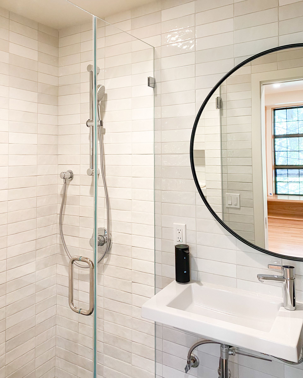

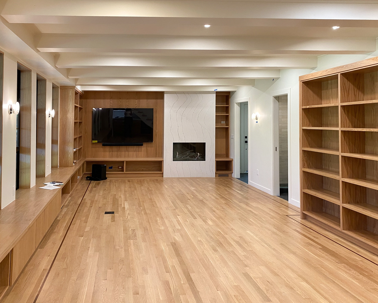
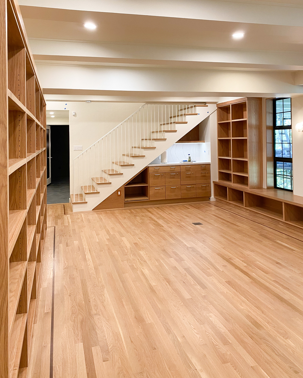

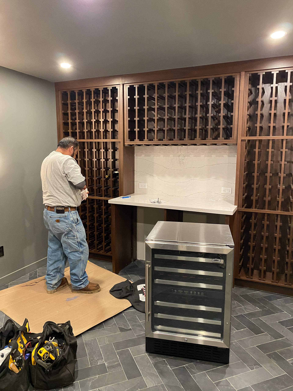
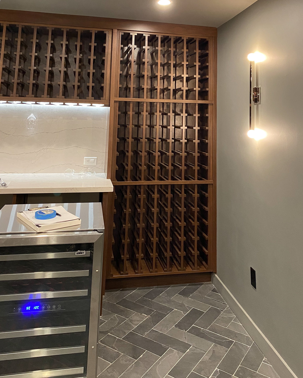
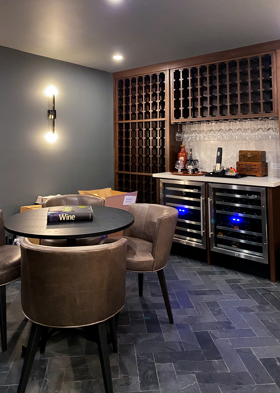
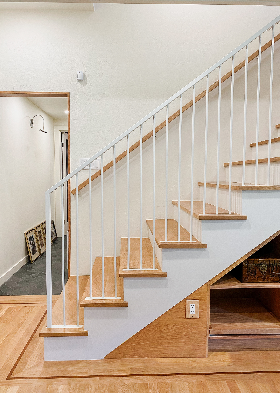

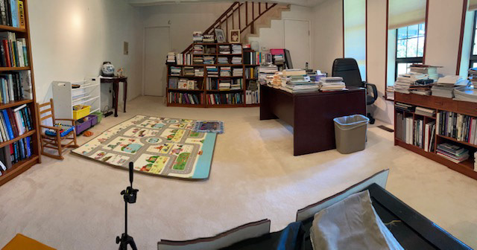
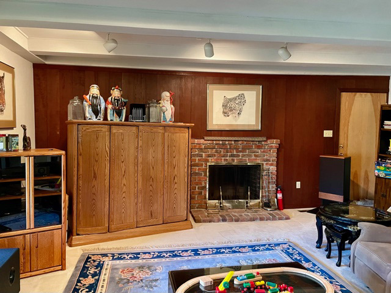
2023, Piedmont, California
Laurel Design Collective
Floor plan, interior architecture, interior finishes, lighting, furniture layout, FF&E, styling
Die Kundin des Projekts wohnten in diesem Haus seit 35 Jahren. Jetzt möchten sie alles sanieren, um ein neues, modernes Aussehen zu erreichen. Lorelei arbeitete zuerst an ihr Untergeschoss, um ein Entertaining Level zu entwickeln. Es gibt ein Medienzimmer, eine Bibliothek, ein Heimbüro und einen Weinkeller. Die Kunden besitzen auch ein Weingut in Napa, California und brauchten Platz für lokale Weine. Weil die Kunden besondere Bedürfnisse hatten, sind die Einbauten speziell maßgefertigt. Das Projekt ist auf diesen Stock fast fertigt. Der Bau der Entry, Living Room & Main Suite beginnt im Jahr 2025.
These clients have lived in their home for over 35 years. After making few changes since purchasing the house, they are now ready to renovate from top to bottom in order to achieve a more modern appearance. Laurel began working with them on their daylight, walk-out basement level which has been restructured as an Entertaining Level with a media room, library, home office, and wine cellar. The clients also own a winery in Napa, California and wanted a place to store wines from local vineyards. Because the clients had specific storage needs, much of the casework was incredibly custom and detailed. The project on this level is nearly complete. Work begins on the Entry, Living Room, & Main Suite in 2025.
