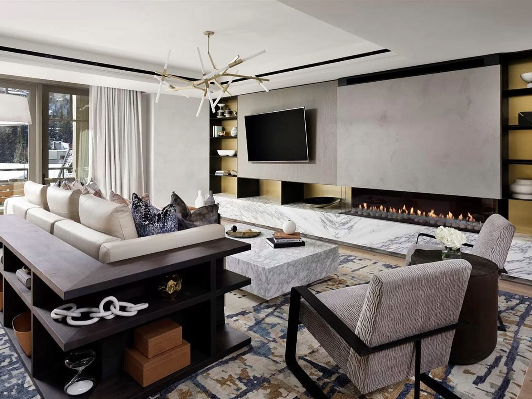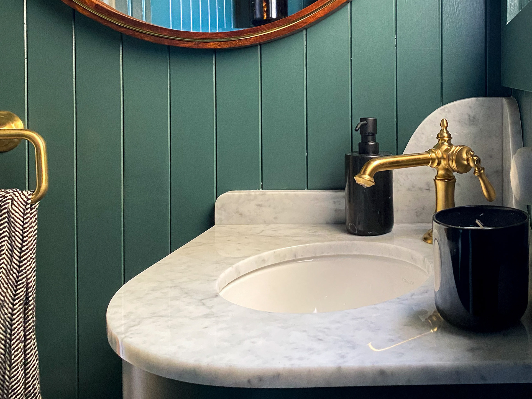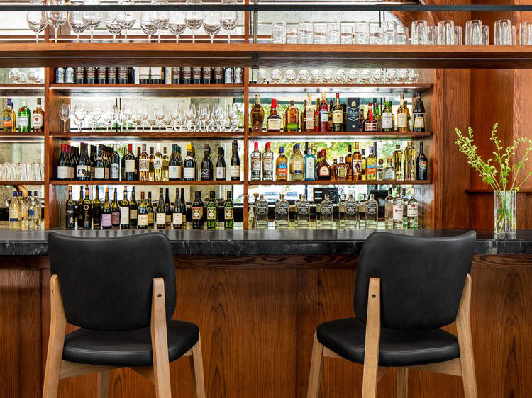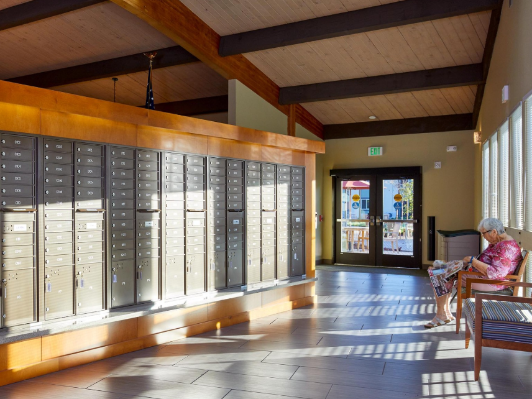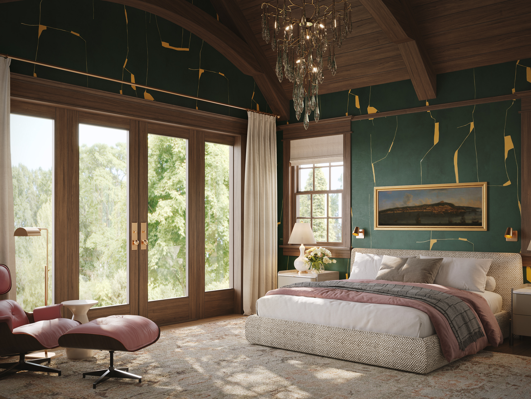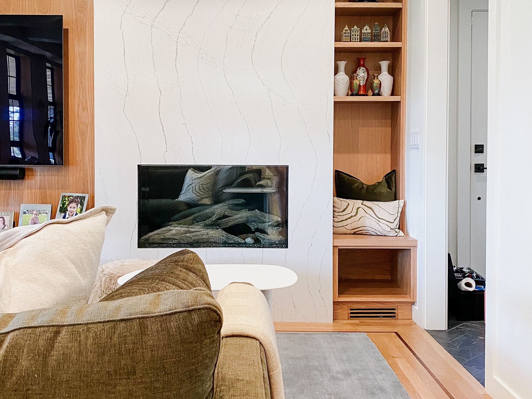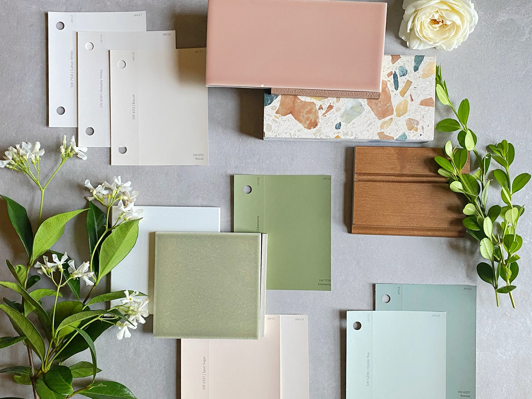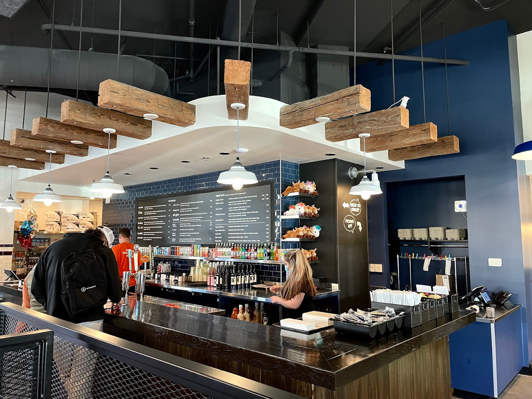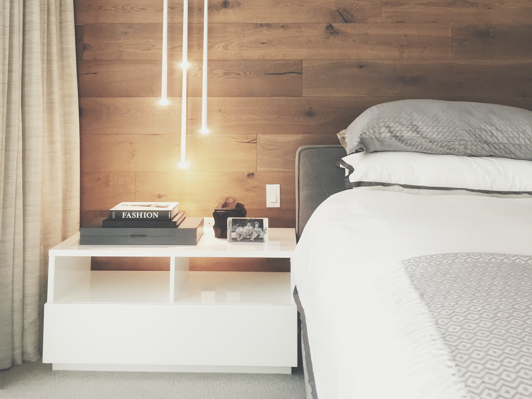
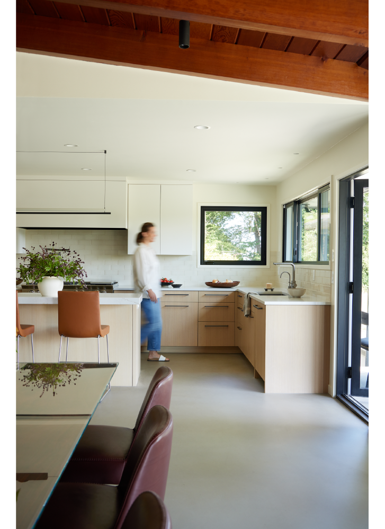
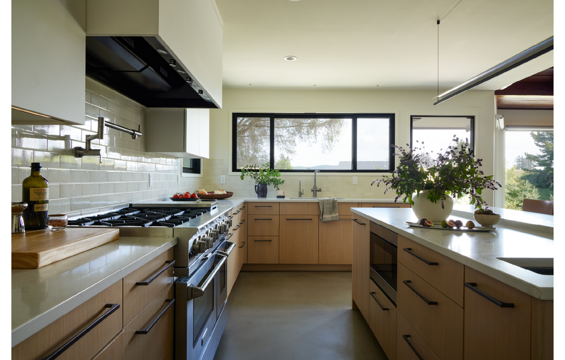
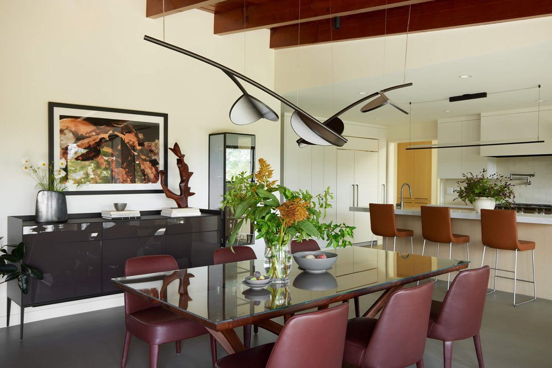
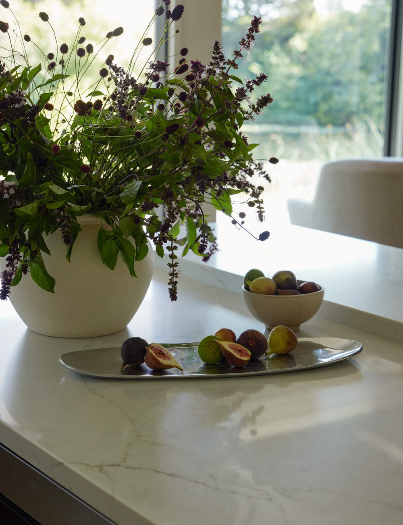
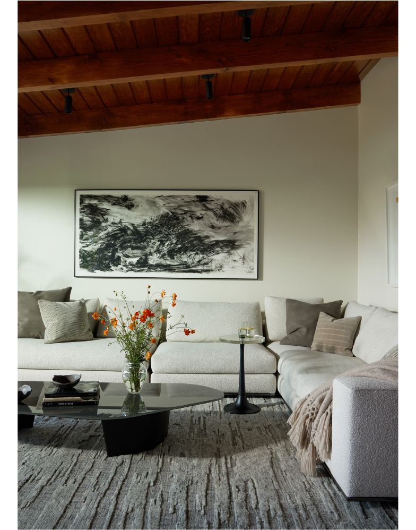
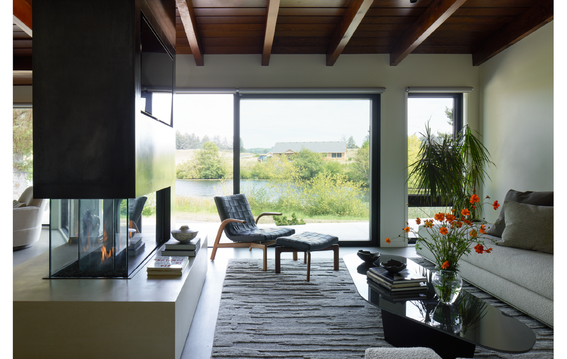

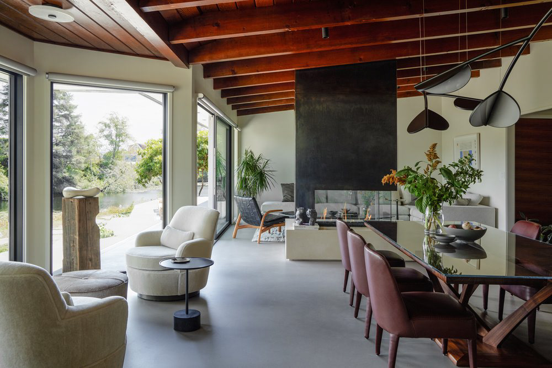
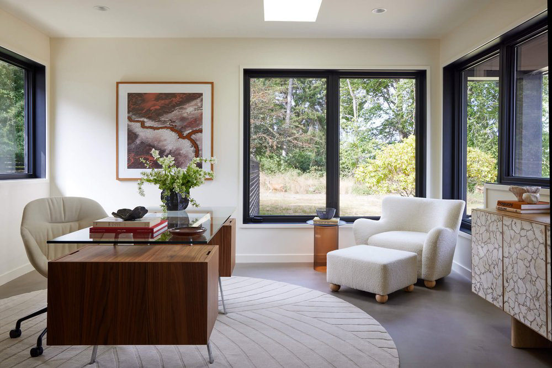
2021, Warrenton, Oregon
Weedman Design Partners
Floor plan, interior architecture, interior finishes
This residential home nestled lakeside in Warrenton, Oregon was the client's second home and retreat from their bustling city life. A mid-century home that had been flipped prior to the client purchasing it, the home had odd finish choices and a lack of flow between the kitchen and living areas. Laurel headed the design on the project changing the layout of the main living, dining, and kitchen areas. She created an entertainer's dream kitchen with integrated appliances and direct connection to the living space. The living room layout was rearranged with a 4-sided fireplace inserted to divide the living area from the dining. New doors and windows throughout opened up the space to the gorgeous lake views outside and created an easy flow from inside to out. A former covered porch was re-incorporated into the house as a breeze way between the front and back gardens and a private closed office. The back garden was completely reimagined with a new patio, integrated custom hot tub, outdoor kitchen, and landscaping. Paths were designed and lit to encourage visitors to explore the grounds and reach destinations such as the fire pit and dock.
