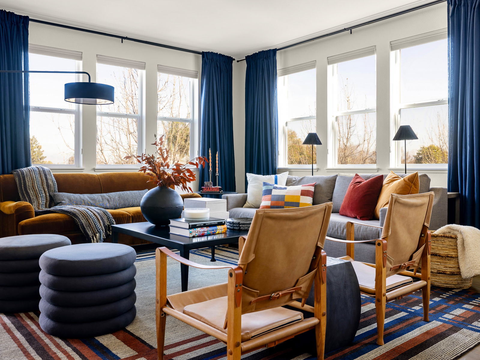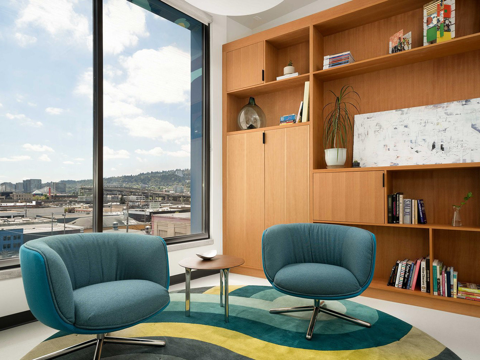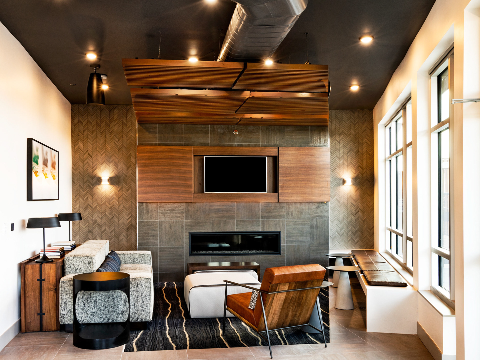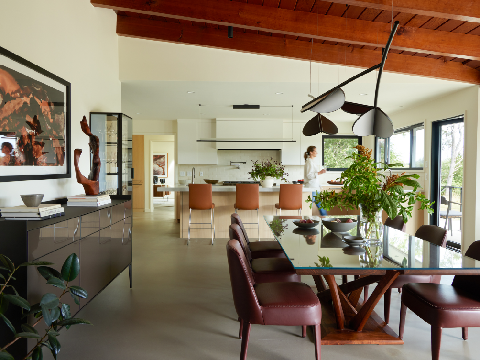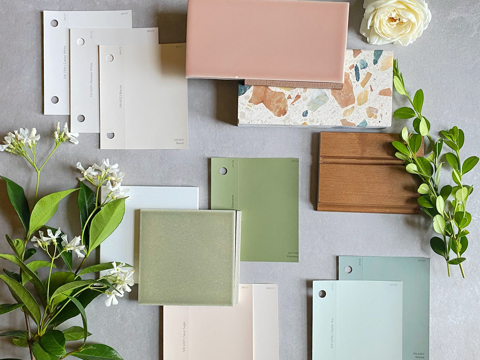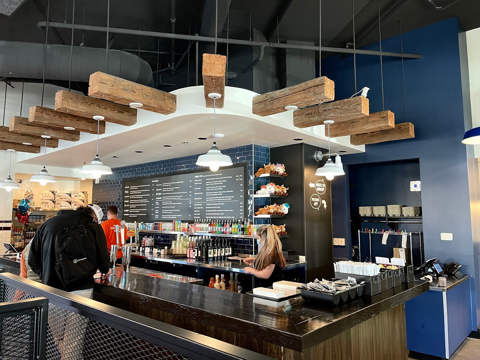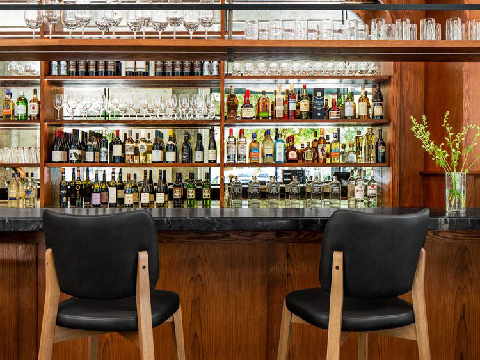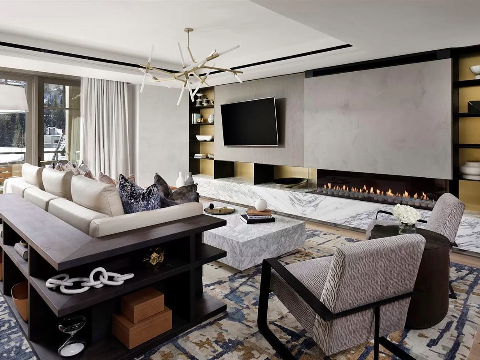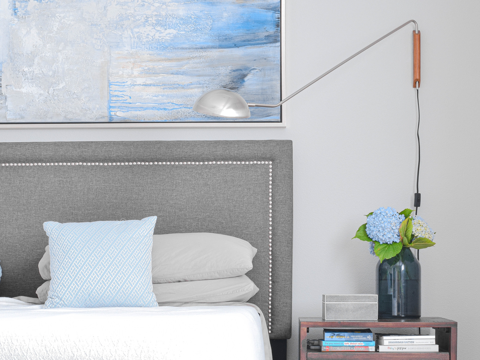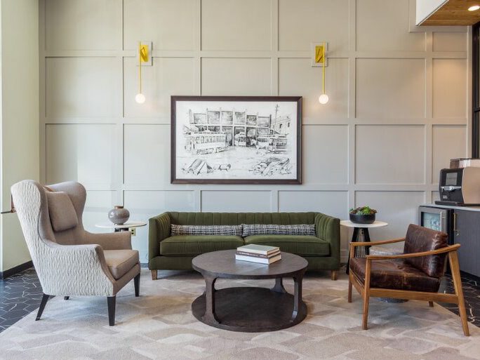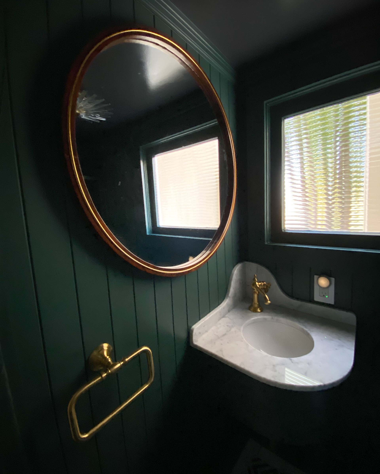
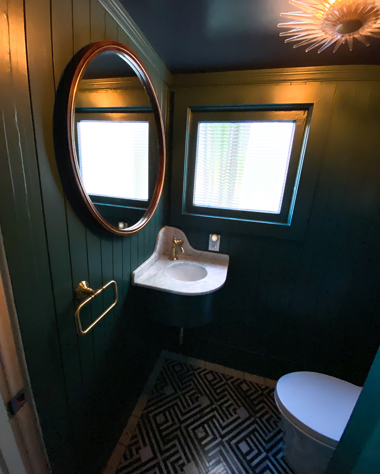
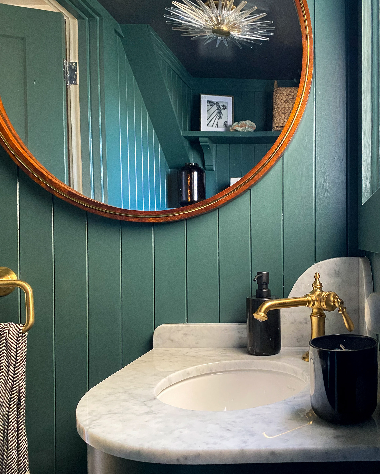

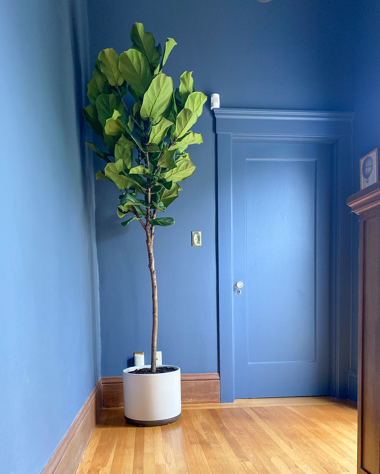
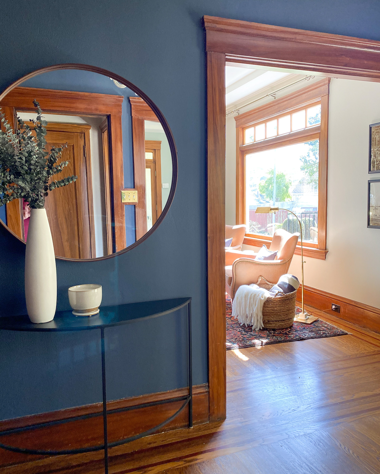
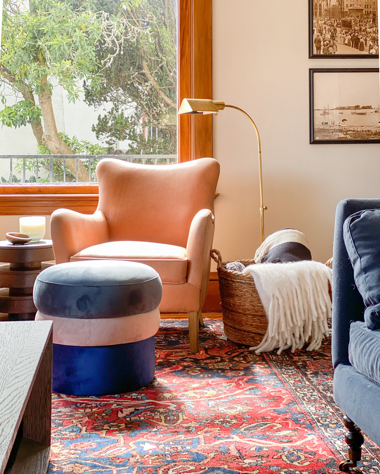
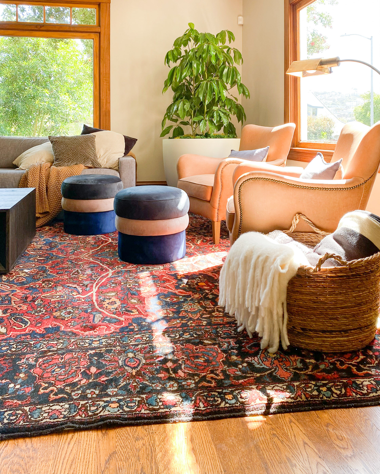

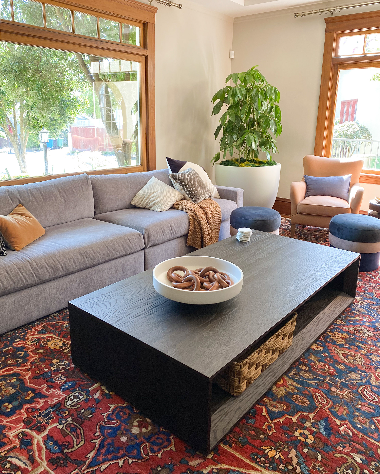
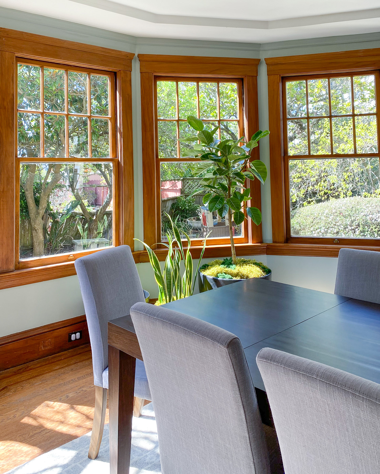
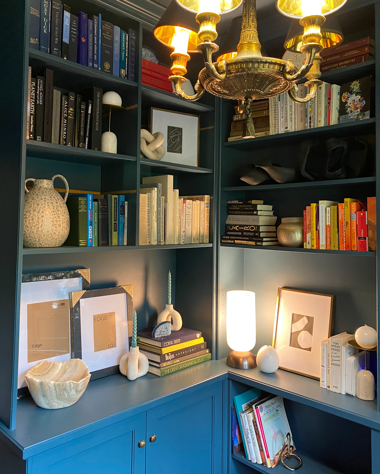
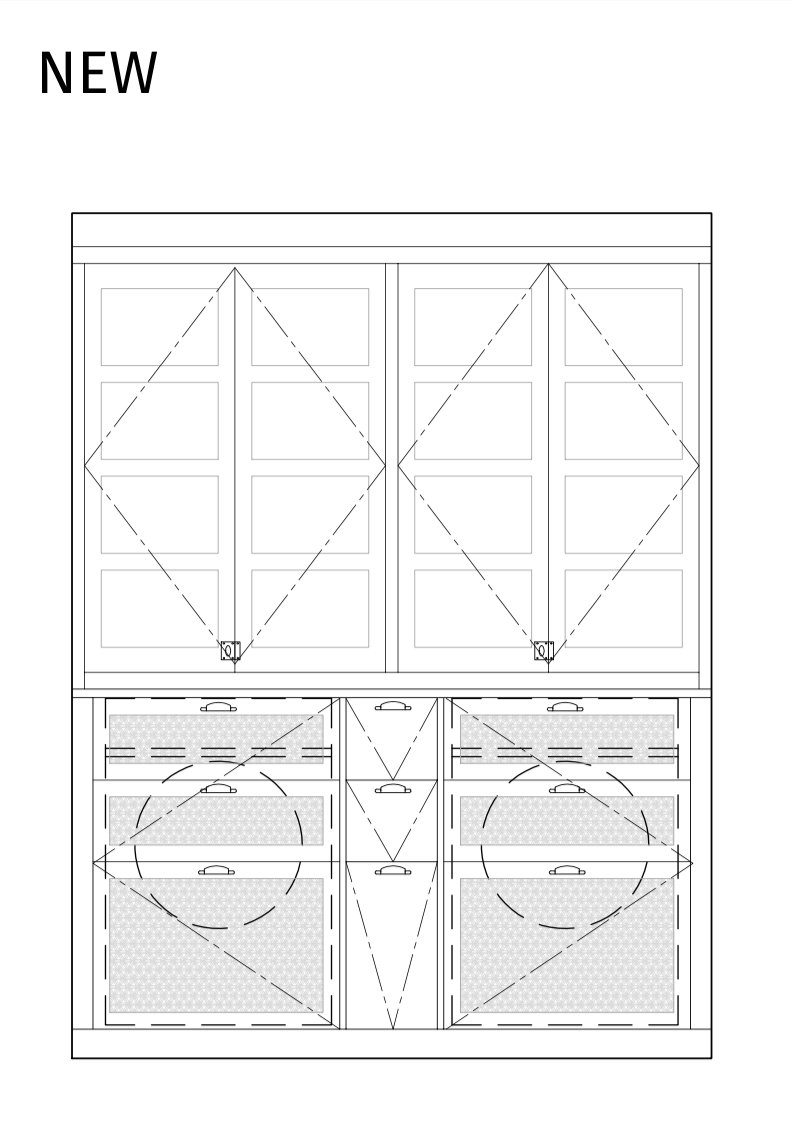
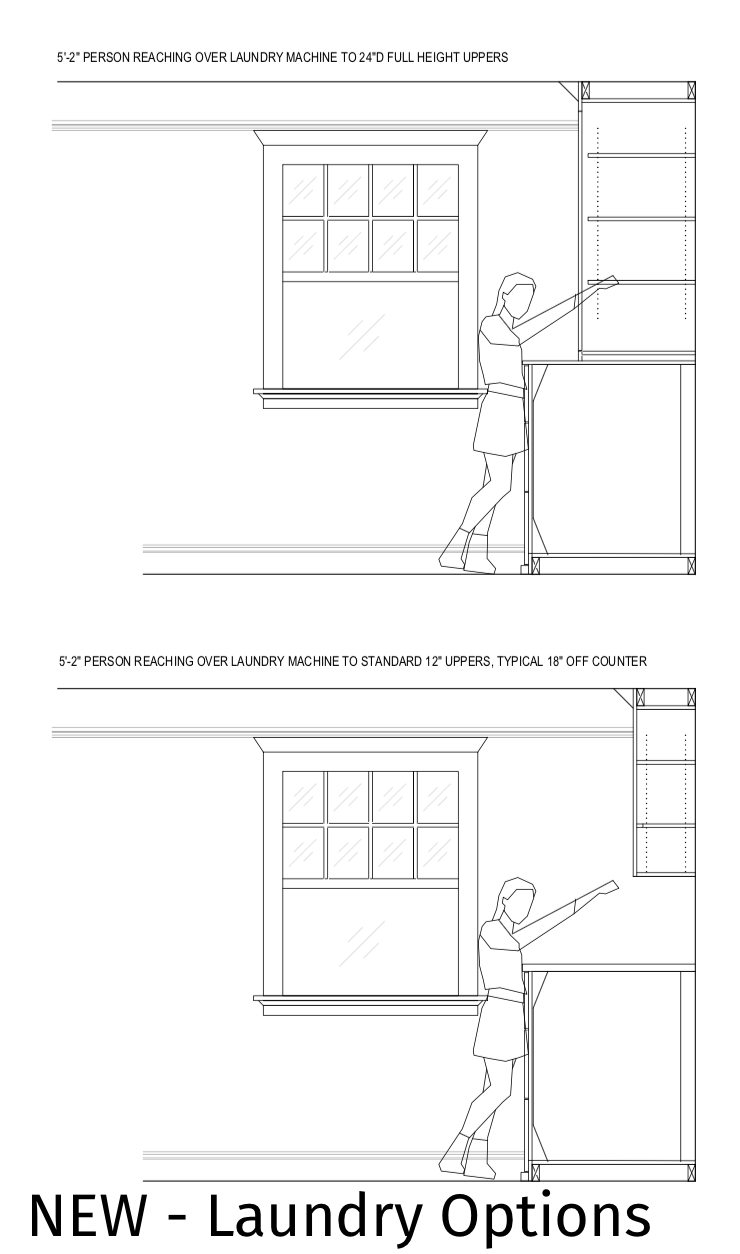
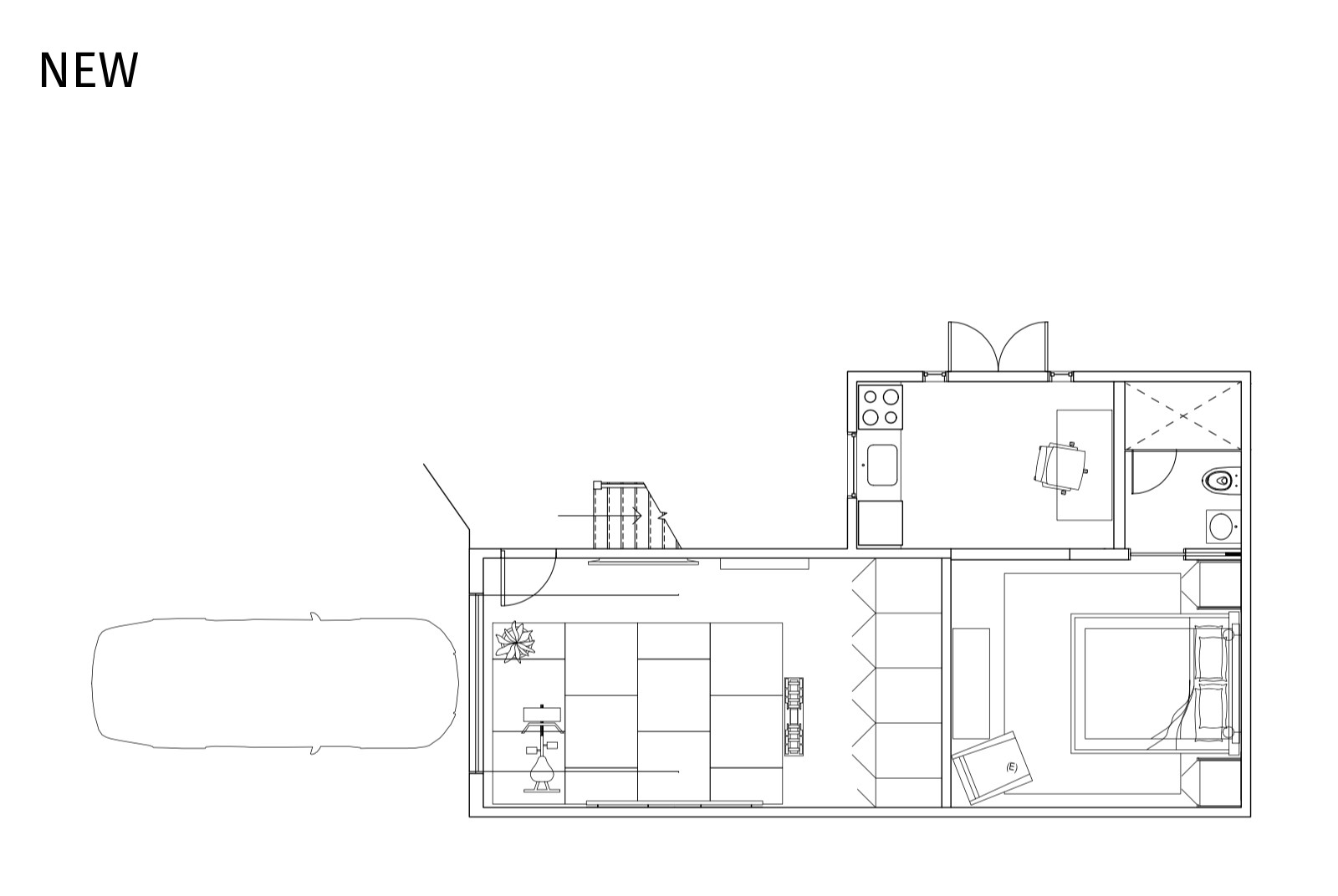
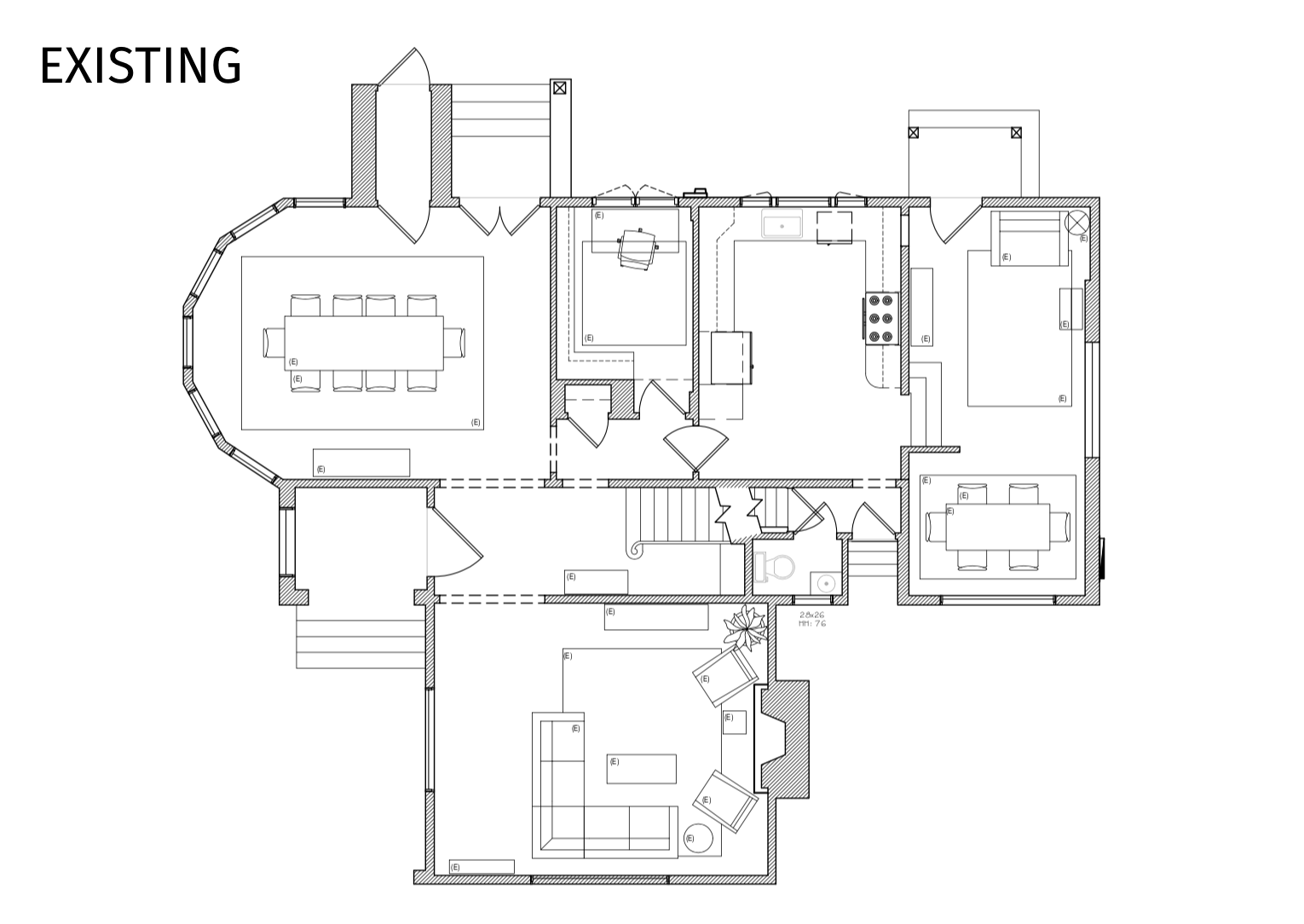
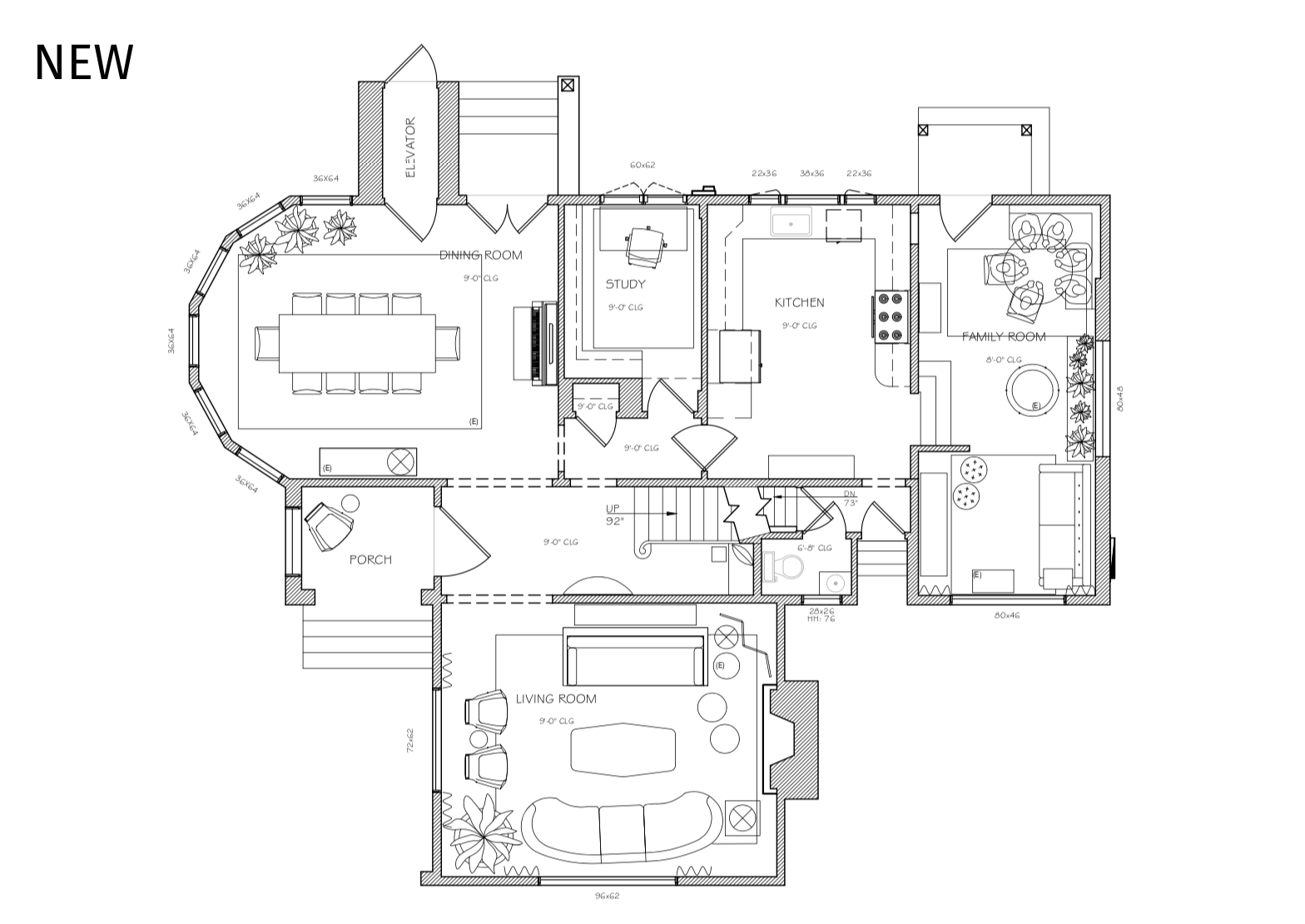
2022, San Franciso, California
Laurel Design Collective
Floor plan, interior architecture, interior finishes, lighting, furniture layout, FF&E, styling
Laurel Design Collective arbeitet eng mit diesen Bay Area Kunden, um ihr langweiliges Haus, das schöne Architektur hat, zu ändern. Nach der Renovierung hat das Gebäude ein dynamisches Aussehen, das die Personalität und die Bedürfnisse der Familie reflektiert. Mit kühnen Farben und detailliertem Lichtdesign wird das Haus wieder belebt. Neue Möbel Layouts optimierten die Zimmer und ermöglichten den Kunden bis zu dreißig Freunde zu beherbergen. Ein kleines WC wurde total saniert. Kreative Raumplanung erlaubte Lorelei für die Waschmaschine, einen neuen Platz auf dem gleichen Stockwerk der Schlafzimmer zu finden und gab es auch Platz für ein zukünftiges Luxusbadezimmer. Später arbeitete LDC mit einem Architekturbüro, das in San Francisco ansässig ist, um eine neue Gartenwohnung und einen Fitnessraum zu entwickeln. Der Bau dieses Projektes ist in der Zukunft geplant.
Laurel Design Collective worked closely with this Bay Area client to transform their rather blah feeling home into a dynamic space that reflected the personality and needs of this young family and highlighted the existing architectural details. By using bold colors and intricate lighting Laurel brought the existing architecture to life. New furniture layouts optimized the use of rooms and allowed the clients to comfortably host up to thirty friends and family members. A tiny powder room got a full renovation to incorporate more of the glam style favored by the couple. Creative space planning allowed Laurel to squeeze in a new laundry facility on the bedrooms level of the room while carving out space for a future more luxurious primary bathroom. LDC later worked with a San Francisco based architecture firm to design the interiors of a new ADU and gym addition. That project will commence in the future.
